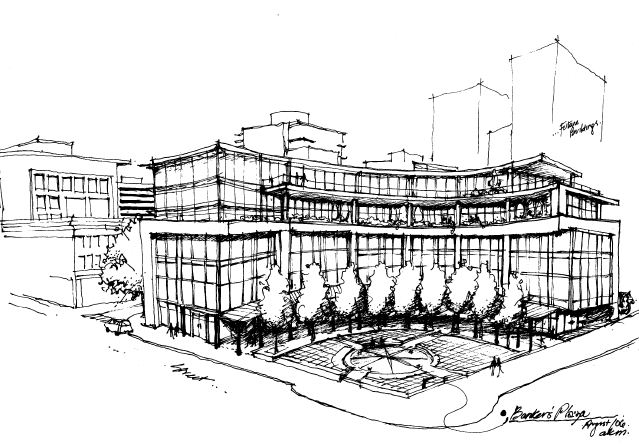Development proposal for a downtown Victoria 100,000 square foot commercial office building with ground floor commercial units. A covered collonade and open public plaza for the south-west corner of the site graciously proposed by the developer further integrate the new development to the existing neighbourhood and augments the level of urban design.
